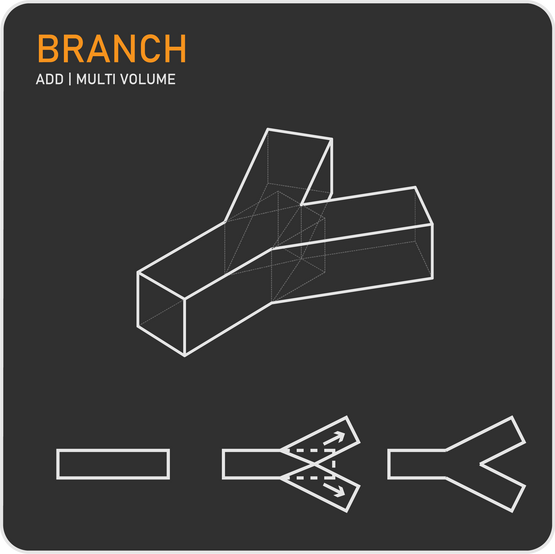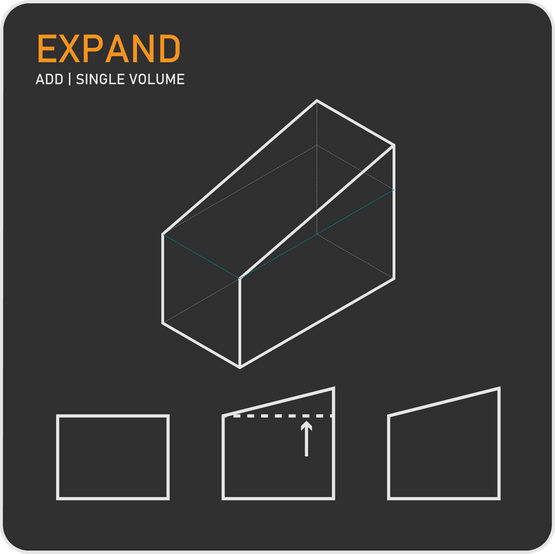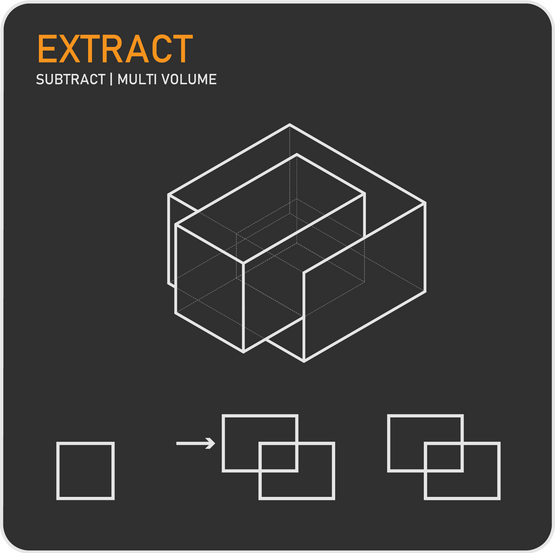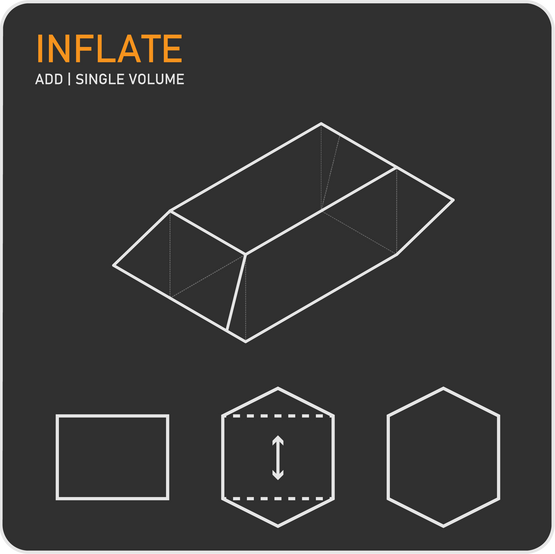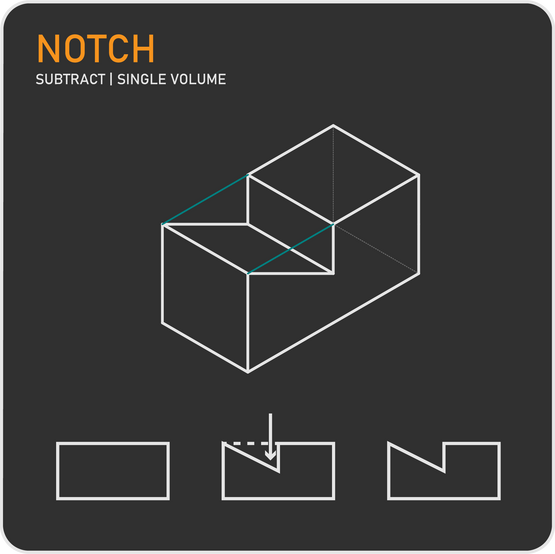Volumetric manipulation is a method of shaping buildings and structures that has gained popularity in recent years. This approach allows designers to explore spatial conditions in the early stage of design, and consider existing conditions as well as what new conditions the form can bring. This systematic approach can help to "minimize random placements of elements and integrate them with a design method" (Di Mari, 2021).
As we all know, Morphology in architecture is a field of study that is concerned with the physical shape of a structure as well as its organization. By understanding the morphology of a building, designers can recognize its structure and determine the roles of its components. Volumetric manipulation is one approach that can be used to examine the shape of a building and create new spatial conditions.
This systematic approach to design can help to create more cohesive and efficient designs. When designing a new building or structure, considering the volume and shape of the space is an important part of the process. Volumetric manipulation can help designers to make the most of the space and create a form that meets the specific needs of the project.
Operative Design: The Emphasis Shifts from Surface to Volume
In operative design, volumetric spatial operations, similar to surface manipulations, present a platform upon which to begin the design process. Discourse with a new angle that explores decidedly volumetric interaction and surface operation suggests that spatial design is an active feedback loop between the 2D plane and the 3D plane.
In other words, operative design is about creating spaces that are not just aesthetically pleasing, but also functionally effective. This shift in emphasis from surface to volume is evident in the way operative designers conceive of and approach space.
Operative design discourse suggests that spatial design is an active feedback loop between the 2D plane and the 3D plane. What this means is that designers need to take into account both the two-dimensional aspects of a space (such as floor plans and elevations) and the three-dimensional aspects (such as the way people will move through and use the space).
The shift from surface to volume is also evident in the way operative designers use technology. Operative designers use parametric modeling software to create and test spatial designs. This technology allows designers to explore a wide range of possibilities and to find the most efficient and effective design solution for a given space.
The emphasis on volume and the use of parametric modeling software are just two of the ways in which operative design is changing the way we think about and approach space. As operative design continues to evolve, we can expect to see even more radical changes in the way we design and use space.

BERSABARC Design Studio, headed by Ar. Neil John Bersabe, conducted the Bespoke Talk on Geometric Morphology last January 9, 2023. The course highlights the use of spatial verbs to define geometrical morphology.
This activity intends to give a profound understanding of different spatial verbs' applications. Giving designers the context of how these verbs are used in combination to create complex shapes and patterns.
Each designer is provided with a visual guide to follow in order to recreate each spatial verb. The designers are then tasked with developing an original concept within the confines of the provided template and writing an account of their creative procedure. This allows them to gain a deeper understanding of the different spatial verbs and how they can be used to create complex forms.
Check out the team’s geometric morphology!
Ways to Incorporate Geometric Morphology

INTERSECT | INTERSECT
Ar. Aizel Ann Evangelista
The structure is embedded in a sloped terrain with geometric distortion to highlight the form and floating aspects of the structure. To achieve balance and proportion, the structure was composed of two cascade-traversed volumes with varying building height levels. The form was achieved by intersecting and reinforcing simple blocks with passage connections, resulting in varying height levels accentuated by apertures and cantilevers.

INTERSECT | ROTATE | CARVE | SKEW
Ar. Mary Nicole Mabanag
The building mass rests on a sloped terrain with varying contours on opposite ends. Three layers were stacked and rotated along a central axis. This axis created an intersection between the layers, and an atrium was carved out of the space. This connected the vertical and horizontal pathways of the building. At the endpoints of each building layer are strategically and playfully skewed openings that also visually create a more dynamic form.

BEND | OVERLAP
Ar. Ariel Jules Phillip Guillermo
Exploring the combination of the spatial verb Bend and Overlap gives us an enveloping form that has significant potential in terrain sites complimenting natural contours. The subtle angles made by bending the base form and having the formal elements overlap create a dynamic and solid configuration. Developing between two sloping sides is critical in terms of utilizing the available space at most, with options to elevate the structure or cut from one of the sides.

BEND | EXTRUDE | CARVE | SKEW
Ar. Angela Joy Tagaro
4 different functions—bending, extruding, lifting, and expanding—were combined in the design. It began with a fundamental surface, which was then extruded and elevated above the ground plane to create an open ground floor area. The geometry was then bent in certain places to create stairs connecting the structure's base to the top. A sloping level that depicts the roof cover was then created by expanding the lifted extrusion. The resulting form explores how forms can be configured using spatial verbs as well as how it may be translated architecturally.

AGGREGATE | EXPAND | BRANCH
Ar. Michael John Duarte
Imagining a high-slope, seaside development using the form manipulations of aggregation, branching, and extrusion to create modules with undisturbed views of the ocean while leaving the natural terrain undisturbed. The use of these form manipulations would allow for a development that is in harmony with its natural surroundings. The resultant structure would be both functional and aesthetically pleasing.

INTERLOCK | CARVE
Ar. Vanessa Sta. Cruz
The form starts with a rectangular block situated on top of gently sloping terrain. Adding another block perpendicular to the first one completes its base form. The two blocks are carved at one of their corners and juxtaposed to show two interlocking figures of different orientations. The form allows an aperture framing the background of the site, making its environment part of its design.

EXPAND | SHEAR | TAPER | REFLECT
Ar. Karlo Immanuel Belaniso
The site is surrounded by natural terrain and is located in a picturesque valley with steep hills. The extending and shearing of its edges, as well as the tapering of its faces, result in a non-rectilinear, sophisticated geometry that replicates and coexists with its surroundings. The reflected circulation creates an enticing and gradual experience throughout the spontaneous trail stroll that complements the valleys' geomorphic form.

EXTRUDE | SHEAR | TAPER
Ar. Emmanuel Angelo Morados
The structure is situated on a hill with gentle terrain. The structure’s layout hugs a hill with an open, planned zone at the base, giving it a floating profile. The building form starts from a rectangular block and extrudes half of the volume. The extruded volume is then tapered, giving the impression of shear movement in terms of morphology. The form beneath the structure that is its ceiling followed the contour of the hill with respect to the site's terrain.

EXTRUDE | EXPAND | STACK | REFLECT
Pia Marañon
The modular structure starts with a block that is extruded and expanded to create a flexible base module that could be stacked and reflected to produce multiple design configurations. How the modules are arranged shows a play of levels, highlighting the natural slope of the site. This intent, along with the concept of modularity, welcomes the idea of design as a collaborative process centered on the user as an evolving entity with changing needs and habits in the natural and built environments.

EMBED | OVERLAP | INTERSECT | EXTRUDE
Hazel Jumawan
On a gently uphill terrain, the building is composed of two main volumes. The structure starts with simple operative forms and progresses to various combinations of spatial verbs. The structure was then embedded on the site and formed by expanding and lodging operative forms. The structure's interior creates a panoramic view, allowing users to enjoy a pleasant sight. By studying geometry and morphology, designers can create a variety of structures that are both functional and aesthetically pleasing.An on-ground volume is embedded in the ground, providing foundation and stability to an overlapping volume. The latter aims to float over the terrain. It consists of a horizontal rectangular form from which another rectangular shape is extruded perpendicularly and extends slightly to cantilever over the ground volume. The intersection of the two rectangular forms creates zones in the building, providing access to different views and serving as boundaries for different outdoor spaces.

TWIST | CARVE | EXTRUDE
Hannah Grace Laguna
The sloping terrain hugs the two-building mass that was twisted to orient its façade to the view of nature. The central point of the building creates a courtyard that provides visual and physical access to the outdoor environment. To elicit an illusion of its interior, the designer carved the mass and deducted the area to provide a shading program for the users of the building.

BEND | CARVE | SHEAR
Lyra Martone Raut
The structure is bent, sheared, and stacked to create a new geometric form to align with the sloping landscape. The designer then carved out a portion to create an open transition between the indoor and outdoor space, which also serves as the building's focal point.

INFLATE | BEND | EXPAND | CARVE
Ibrahim Parcasio
A cube-shaped structure incorporating the spatial verbs inflate, bend, expand and carve that resembles a beautiful cloudscape by reflecting light upwards. intended to be asymmetrical and balanced so as to match the slope. This building was designed to harmoniously fit into its natural surroundings.

EXPAND | LODGE | EMBED
Brian Ken Mangubat
The structure starts with simple operative forms and progresses to various combinations of spatial verbs. The structure was then embedded on the site and formed by expanding and lodging operative forms. The structure's interior creates a panoramic view, allowing users to enjoy a pleasant sight. By studying geometry and morphology, designers can create a variety of structures that are both functional and aesthetically pleasing.
In conclusion, spatial verbs are used to define geometrical morphology, as highlighted in the BERSABARC Design Studio Bespoke Talks. The presentation illuminated for designers the power of these verbs in the construction of intricate shapes. Using the many spatial verbs discussed in the presentation, one may make all sorts of patterns and sculptures. As designers learn the nuances of these verbs' interplay, they'll be able to construct ever more intricate forms and patterns.

Ar. Neil John Bersabe
Ar. Aizel Ann Evangelista
Lead Architects
Ar. Emmanuel Angelo Morados
Ar. Ariel Jules Phillip Guillermo
Ar. Karlo Immanuel Belaniso
Ar. Mary Nicole Mabanag
Ar. Angela Joy Tagaro
Ar. Vanessa Sta. Cruz Contributor Architects
Hannah Grace Laguna
Brian Ken Mangubat
Lyra Martone Raut Ibrahim Parcasio
Hazel Jumawan Pia Marañon
Contributor Designers
John Michael Jalandra
Content Writer
BERSABARC Design Studio 2023



